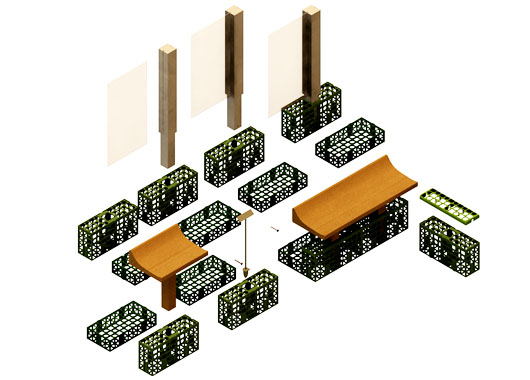
About the Project
The purpose of this project is to retrofit a green roof onto an existing roof structure with accompanying constraints. These constraints include public viewing safety, containment of the green roof material, allowing for roof slope and drainage, and protecting the surface membrane of the roof. The goal is to create a modular system that would retrofit a variety of roof spaces.
This is a group project of Ashwini Borkar, Jennifer Jacoby, Janice Yuen, and Hiroyuki Shibata.
Concept
The goal is to create a modular system that would retrofit a variety of roof spaces. It is integral that the design would facilitate education and exploration though a positive Green Roof experience by creating a series of paths and curbs that could act as green spaces.
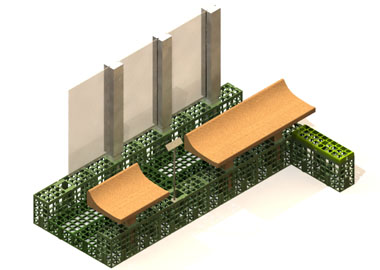
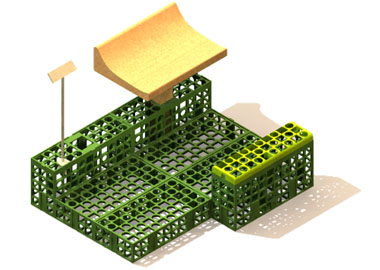
Design Details
Based on the concept, several components have been considered. See below for the details of the components and the mechanical features of the modular system.
- Pathway Block
- Curb Block
- Curb Block Cap
- Stacking
- Interlocking
- Guard Rail
- Seating
- Plant Info Stand
Pathway Block
Pathway Block is a low structure that houses regional plant life and soil. This block helps to establish a sense of a green environment.
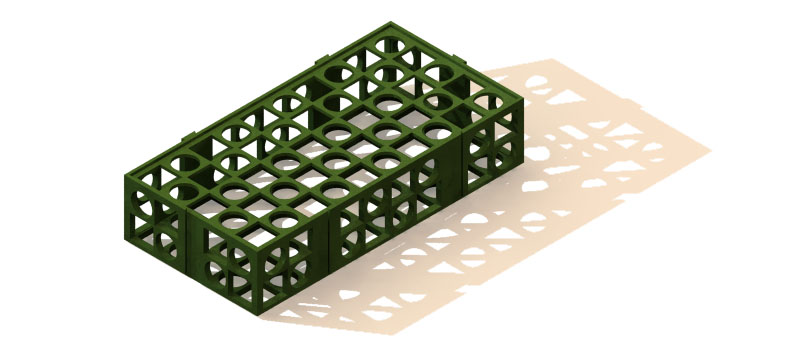
Curb Block
Curb Block acts as a form of retaining wall for plots with a built in slotting feature that can house a seating or railing component. When slots are not in use, it is perfect for housing perennials or grasses.
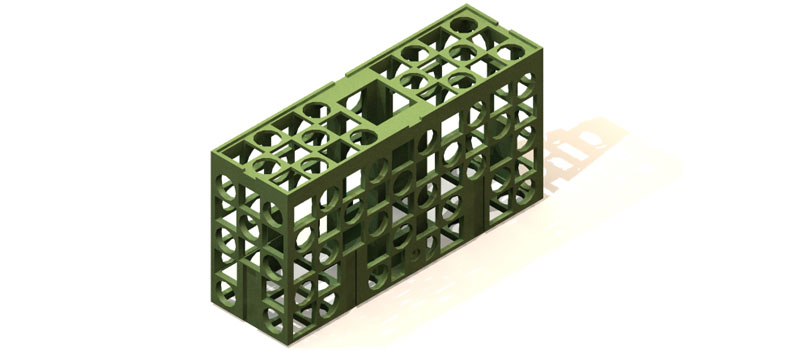
Curb Block Cap
Curb Block Cap can be interlocked to a curb block in order to house irrigation. For this particular design, the cap has been designed to house and disguise a basic garden hose.
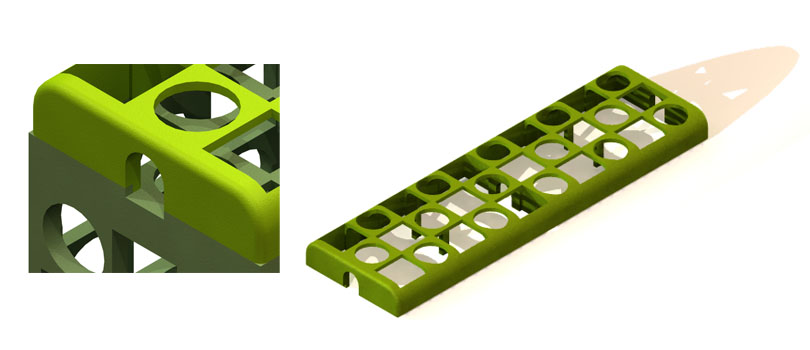
Stacking Feature
The recessed ridge designed into each block allows them to nest securely on top of one another.
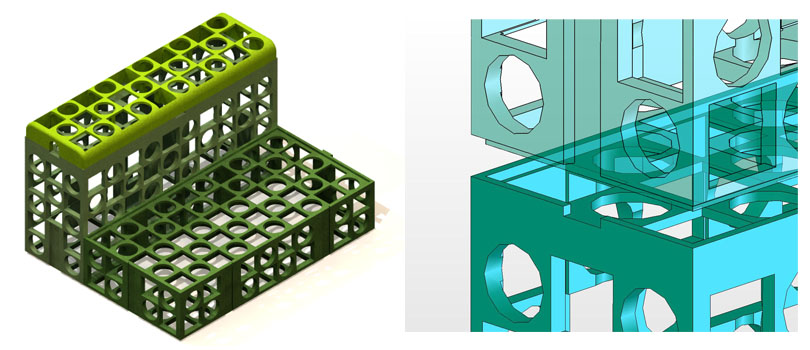
Interlocking Mechanism
The Dove-tail joint provides easy and efficient assembly. The locking of the block assembly provides a rigid strength to the entire structure. This interlocking mechanism is considered through out every block, allowing a fluid connection between walkways and curbs.
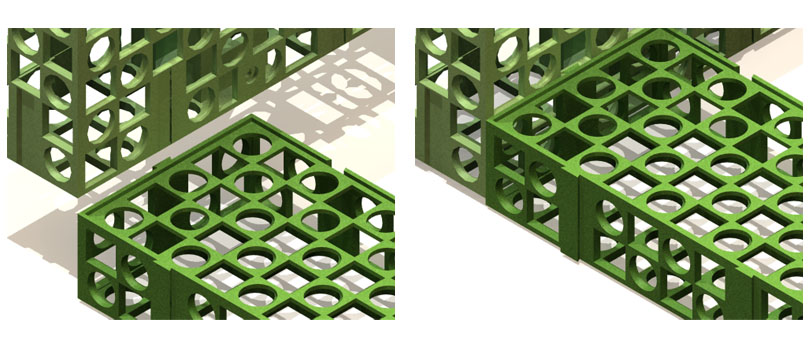
Guard Rail
The guard rail design is unobtrusive and is slotted into our curb block system. It is constructed of aluminum posts with glass paneling that can be custom designed and fit to a green roof environment.
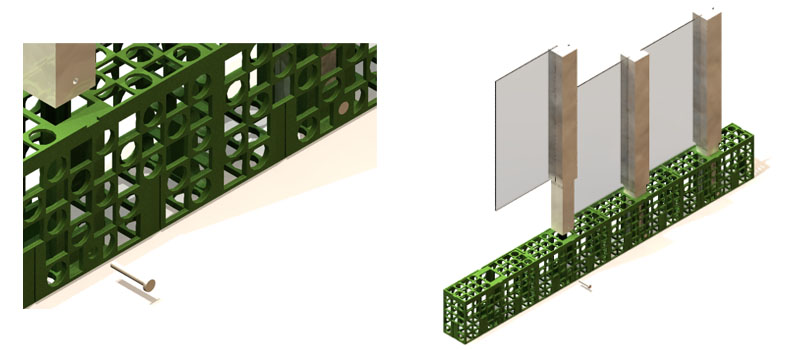
Seating
The seating design has a minimal aesthetic that is also integrated into the curb block system with our slot design. The seat post is constructed out of aluminum and the seat pan is customized wood.
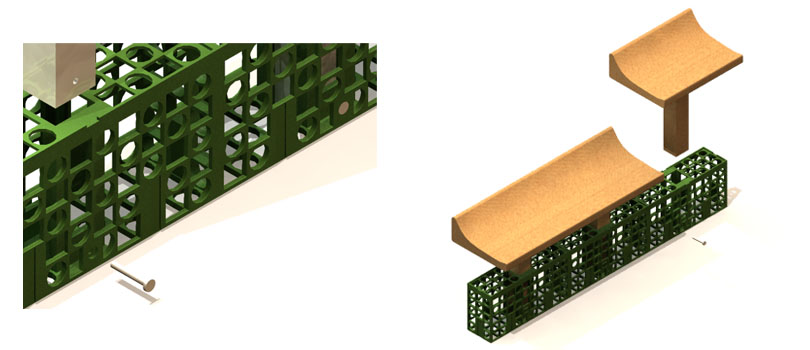
Plant Info Stand
Plant Info Stand is available as a potential educational tool for the site. The stands are constructed out of aluminum and plexy glass.


